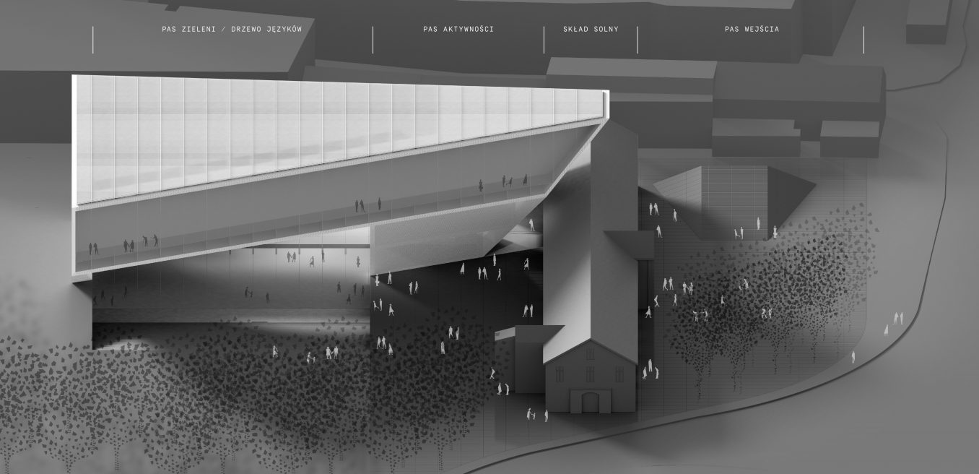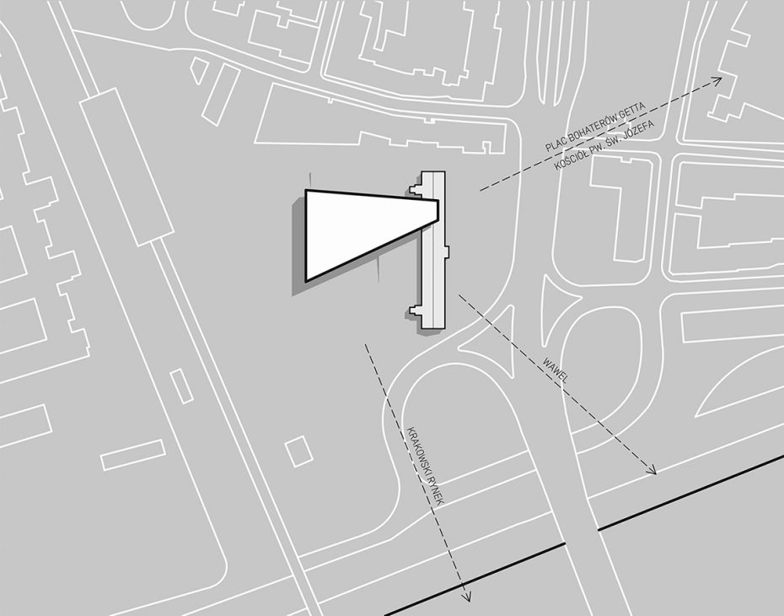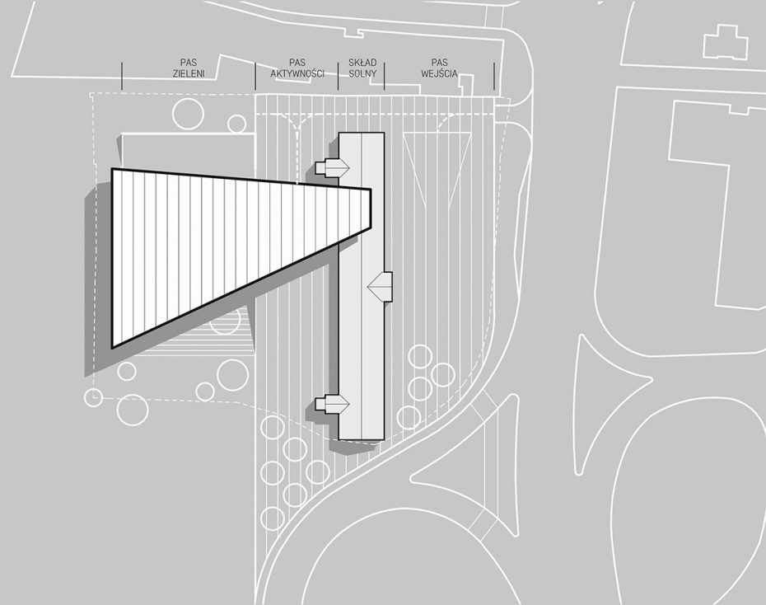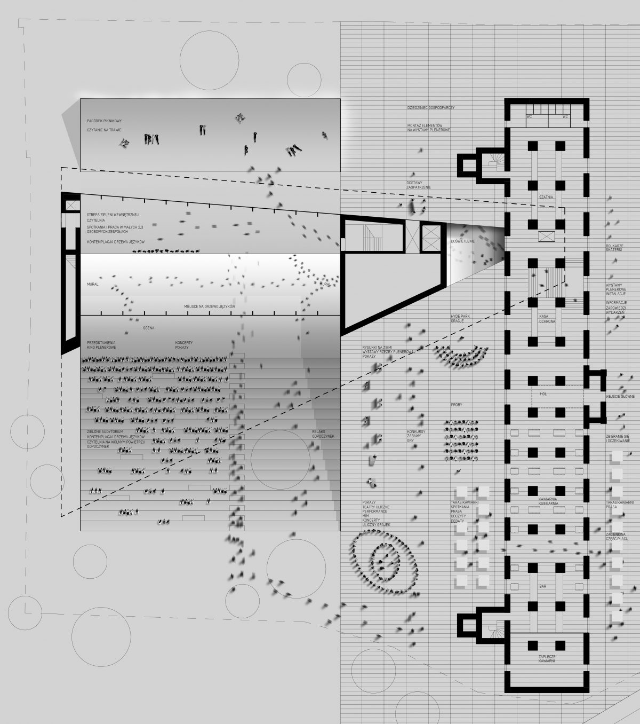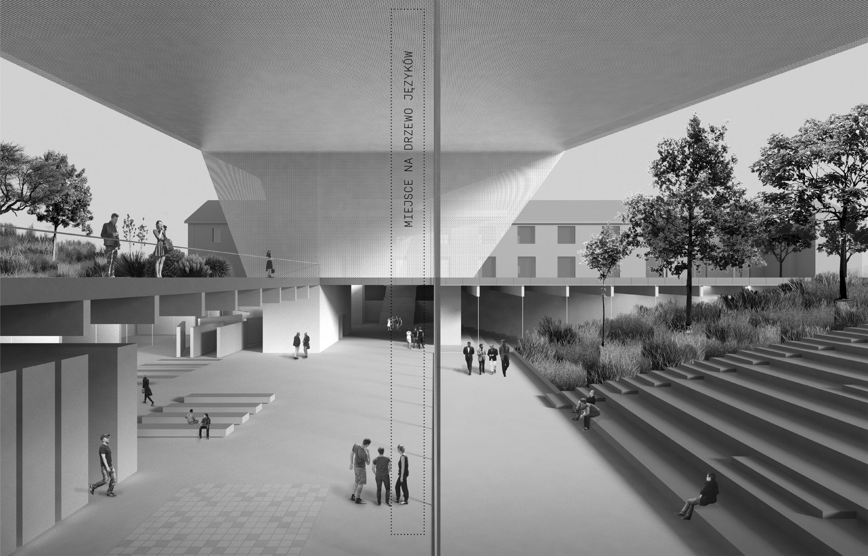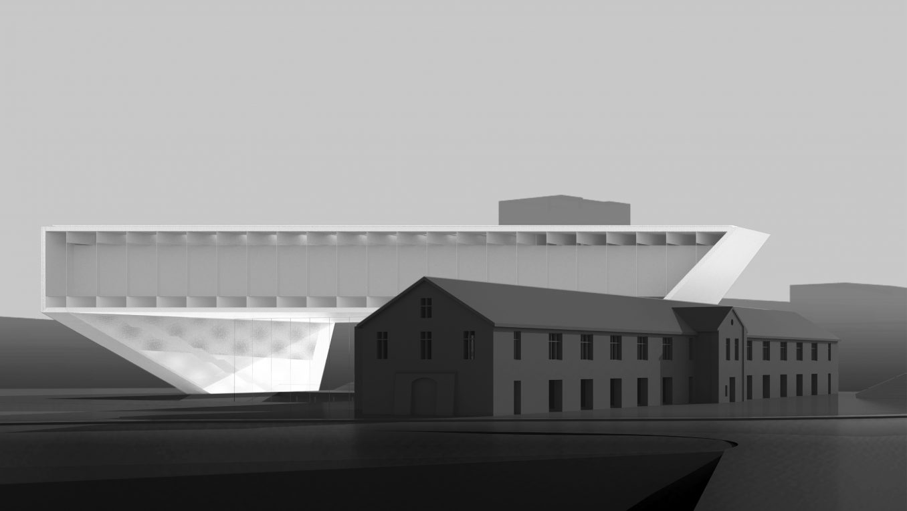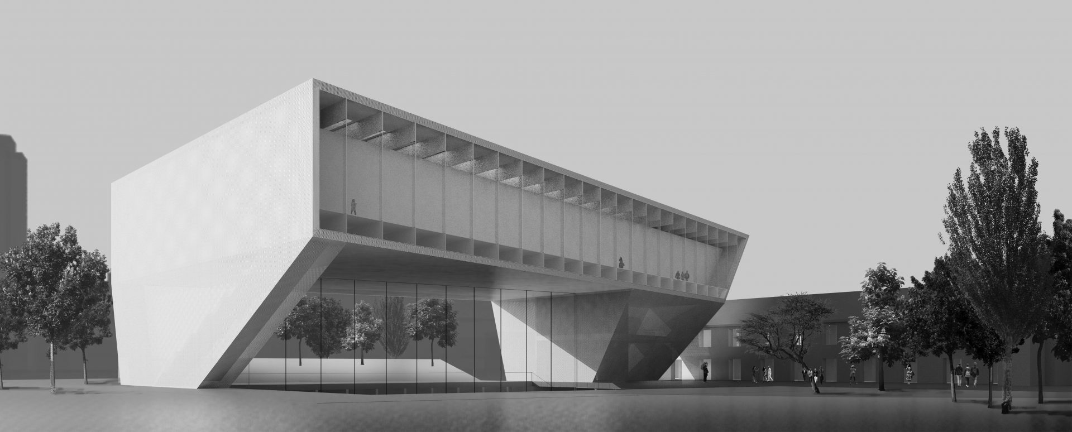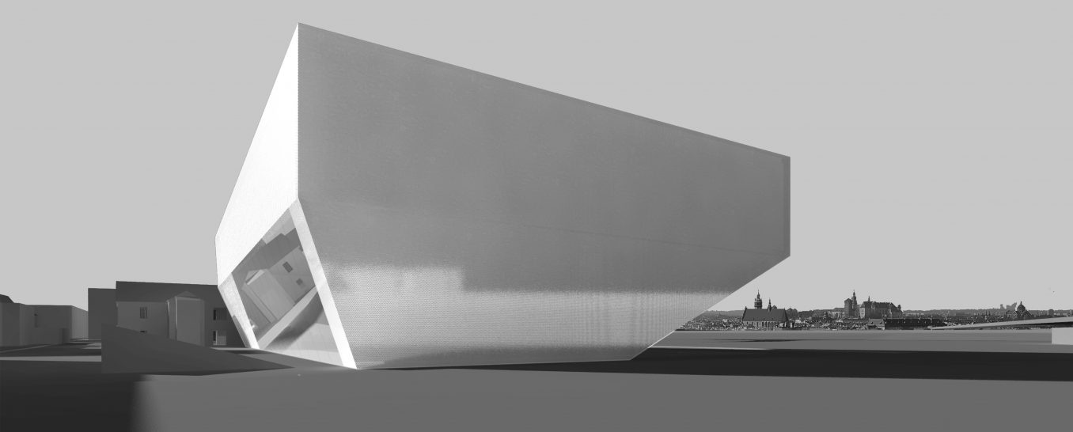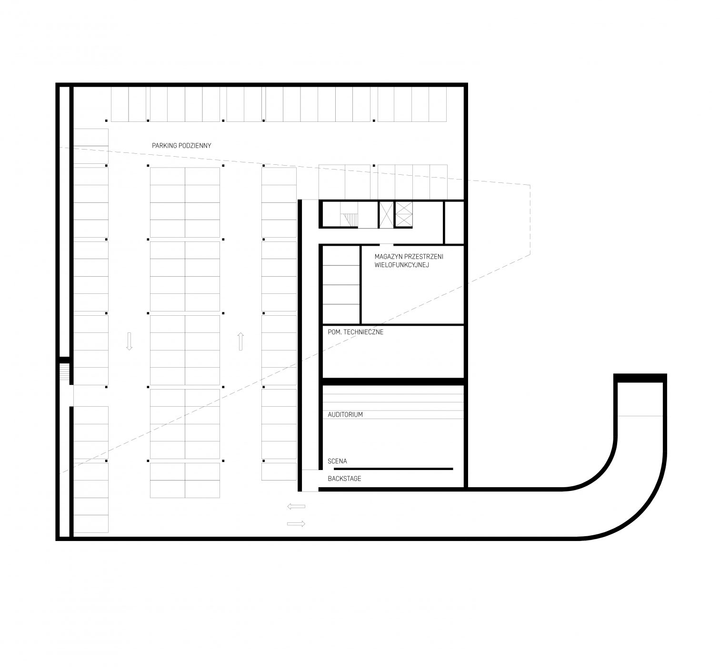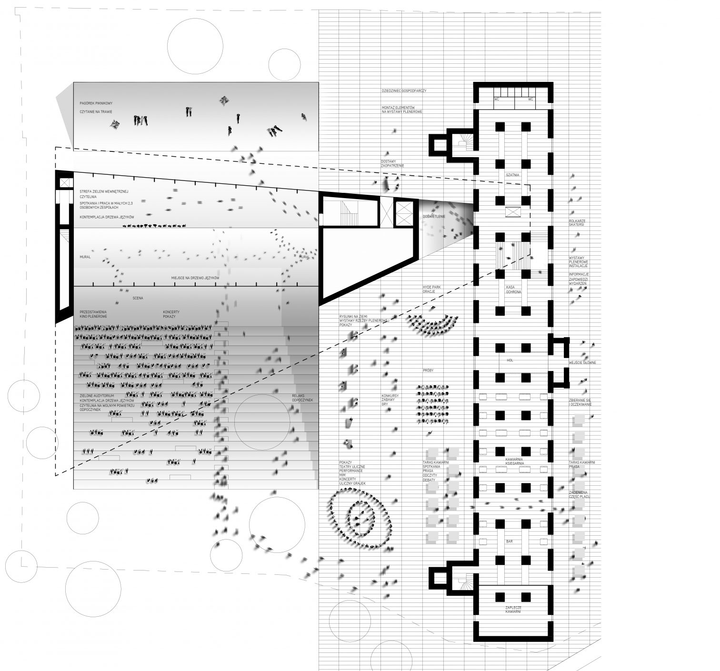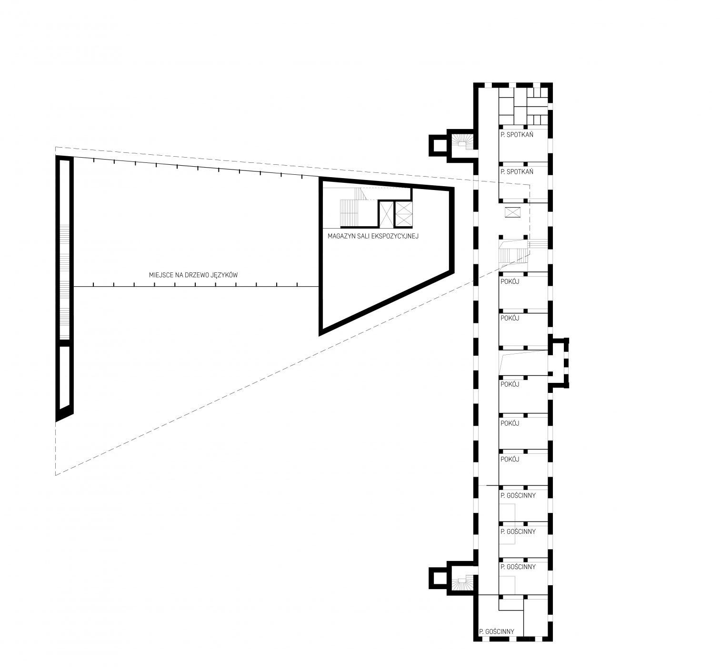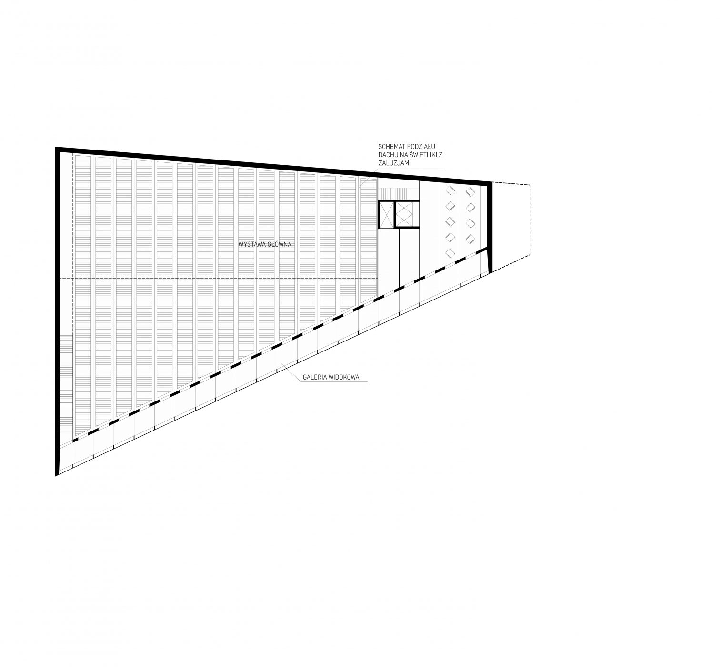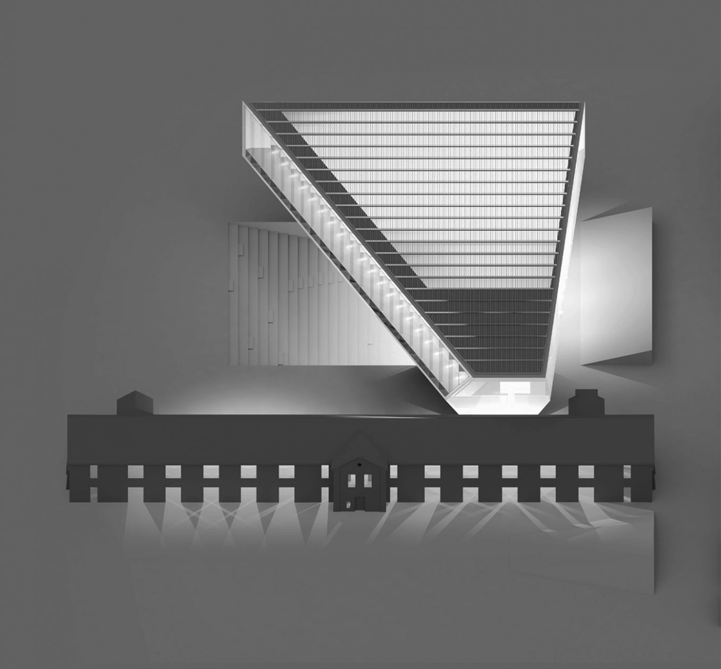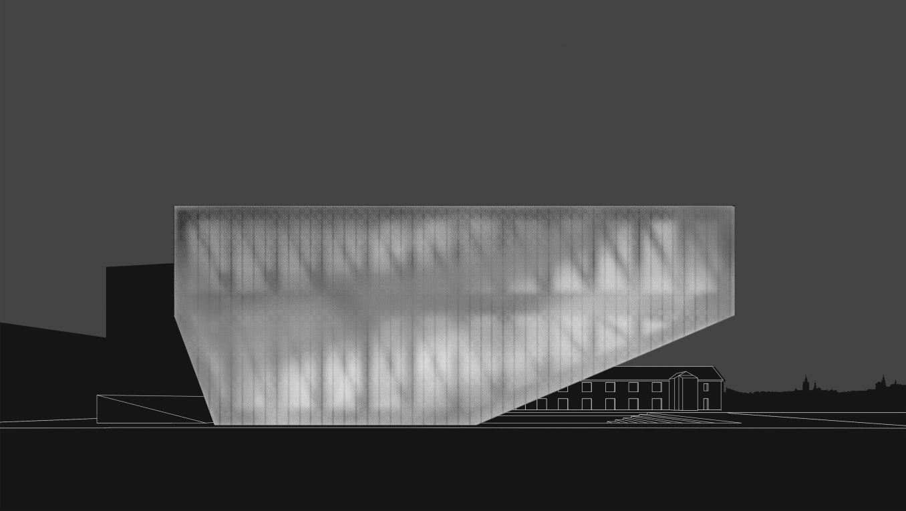Center for Literature & Language – Planet Lem / 2018
CITY SKYLINE
URBAN CONTEXT
Center for Literature and language – Planeta Lem proposes to create an easily accessible public space. No, it’s not about urban values, but mainly about the possibility of transferring some of the activities to the outdoors. The building erases the borders between inside and outside which helps in better communication of ideas between people. Unfortunately, it’s impossible to have a public space at Salt storage square due to its proximity to the loud road traffic. Placing the main exhibition hall on the top floor allows for the possibility of creating the multifunctional space on the lower ground. This space also acts as a public space in various ways.
Location
The entire site is divided into functional zones viz. Entry zone, Salt storage building zone, an activity zone, and green zone while the main exhibition hall sits on top of them.
Entry zone
It is a hard paved surface with raised edges at the south. These edges cover the entrance to the underground car park. Most of the trees are preserved at their original location while additional trees are planted which will provide shade during the summer months. The undulated parts of the square can be used for skating and other related activities. This place also acts as a gathering space for group tours before the start their journey in the Planet Lem.
Salt storage building zone
This is where the journey begins. The southern wing houses locker rooms, cash registers, toilets, and the north wing houses a cafe + bookstore, which is extended to the outdoors of the Entry zone & Activity zone. The window opening of the building is an enlarged version of the former. A continuous surface flows from the entry square to the activity zone through the Salt storage building making it accessible from almost everywhere. The first floor consists of offices, meeting rooms and additional guest room for invited artists and speakers.
Activity Zone
A large, hard, easy to clean surface comprising this zone in order to cater to all the activities. The long building of Salt storage acts as a good sound barrier which allows this zone to host various public activities related to word and sound communication. A skylight for the subterranean part of the building separates the service area from the activity zone. Planet Lem doesn’t touch the existing Salt storage building physically.
Green zone
This zone retains the existing green areas as per the official masterplan. The underground multifunctional part of the exhibition and entry to the auditorium is made by providing a massive opening. This wide entrance and the greenery gives a sense of openness to the user in spite of being below the ground level. It also acts as an additional open-air auditorium and seating space for the public. During summer it can be used as an outdoor reading space or a place to just sit and soak in the”Language-tree” which is located at the core of the center.
Main Exhibition hall
Raised from the ground level the Main exhibition hall is parallel to the Vistula river. This viewing gallery provides with a spectacular panoramic view of Krakow. The narrowest part of the hall overhanging on the Salt storage building has views of the Bohaterów Getta square and St. Joseph church. The Exhibition space can be flexibly divided according to one’s needs. Flooded with natural & soft light from the top creates a perfect atmosphere for an exhibiting space. Part of the roof is covered with photovoltaic panels.
Materiality
Two subterranean concrete floors of the building form an anchor for the steel structure above. The building facades are covered with bright and reflective perforated sheets. During the day it gives a dynamic and ever-changing appeal to the building and at night it acts as a porous box letting the light in.
building-city relation
The relationship between the building and the city two-sided as well as carried out on many levels. The wide glazzing of the exhibition hall and the elevations allows for the spectucular outside views to the user simultaneously allowing a glimpse of the interior space,events, activities of the building from the streets. The scale of ‘Language tree’ which stretches itself from the multifunctional level upto the technical level attracts any passers-by attention immediately.The design allows most of the ground surface of the site for various types of activites suitable for users of all age and choice. The building transforms itself from day to night making it appear as almost alive.

