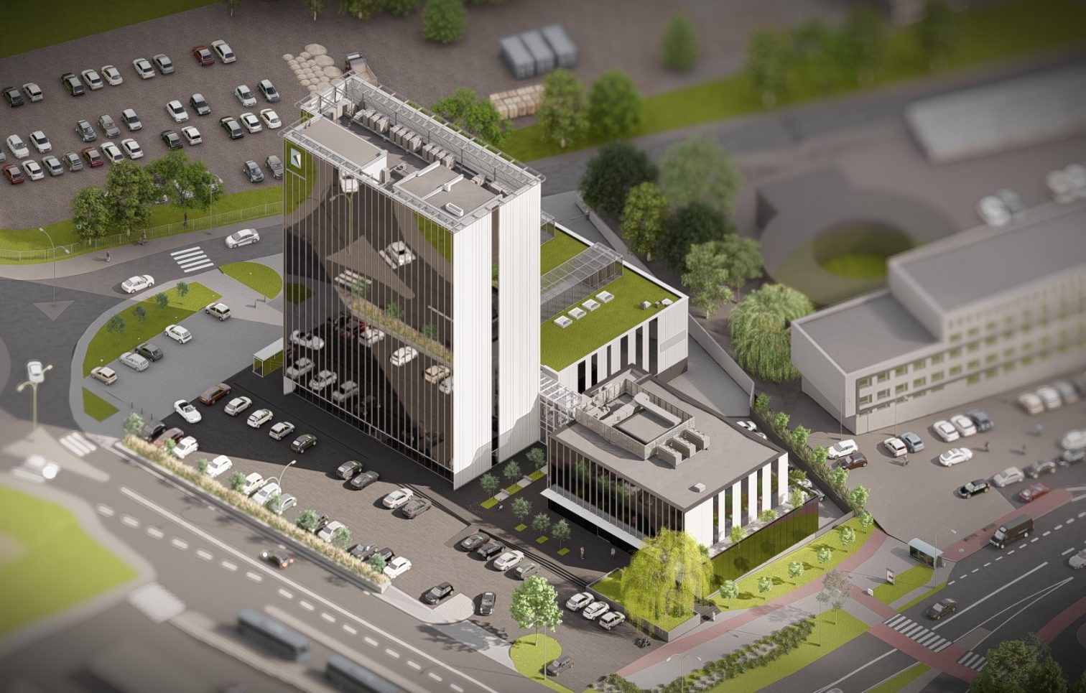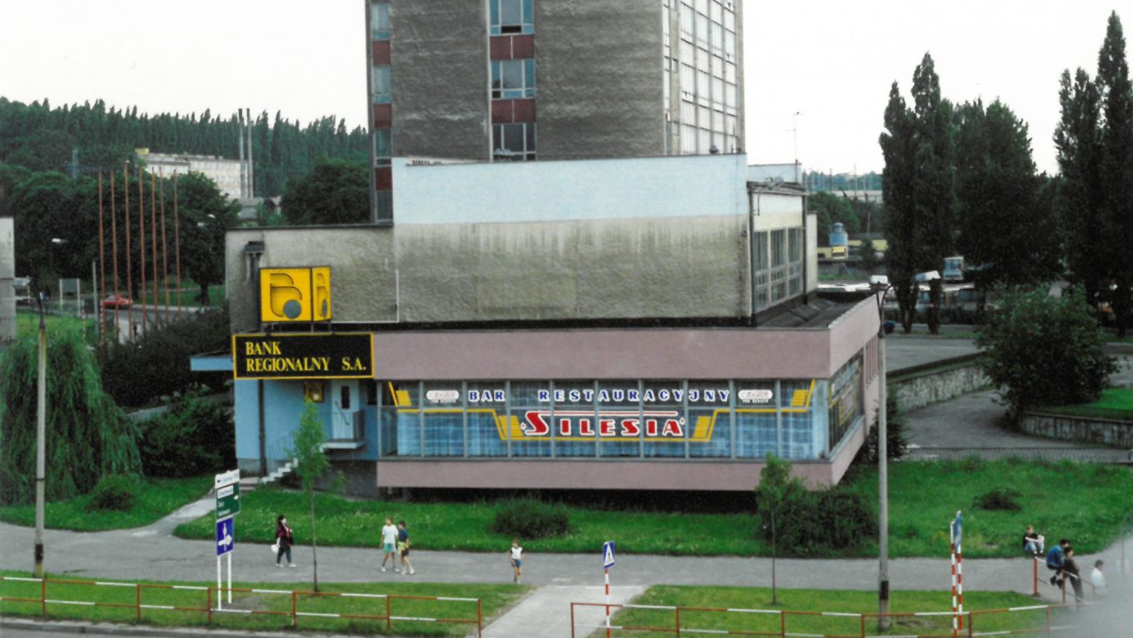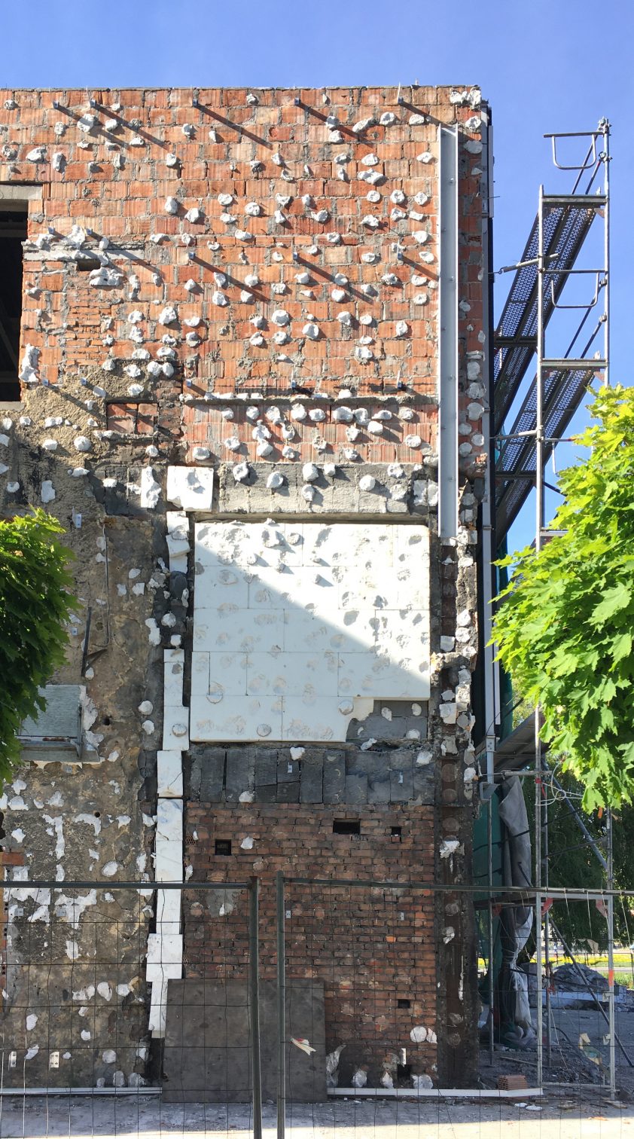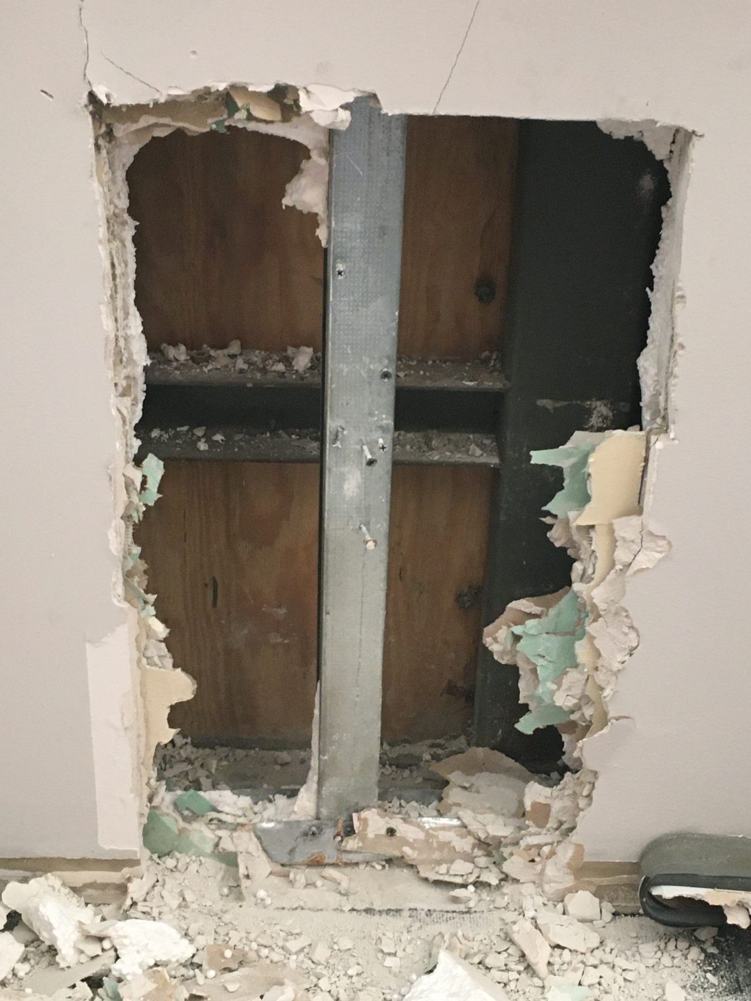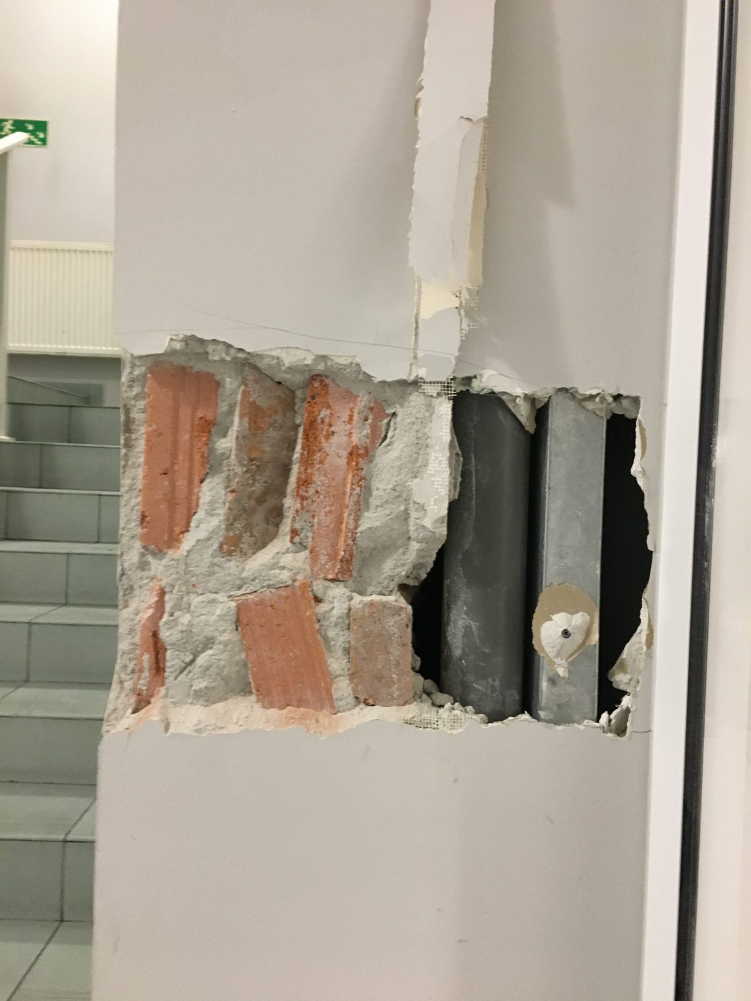Offices K2 / 2021
background
Architecture has always responded to the changing needs of man. In the past, fundamental changes took place over hundreds or even thousands of years. Today it happens in one generation’s lifetime. Every few dozen years, many buildings completely changes their function, and every dozen or so years the technologies used in them become obsolete,which requires a comprehensive reconstruction. Investors ask the question: “To demolish and rebuild or modernize?”. Our answer: “As long as the economic calculation allows it, modernize.” If possible, we should preserve old tissue, if only because constrcution is most responsible for greenhouse gas emissions and environmental degradation. We will not be able to prevent this in the near future, so at least let us try to limit these bad influences. We also use design methods that will give buildings a new life in the future.
PROCESS OF EVOLUTION
History
The history of the complex of the building K1 and K2 in Rybnik dates bact to the 70s, when the Kombinat Budownictwa Ogólnego (KBO) was built. The complex consisted of an eleven-story office building and a one-story pavilion, which housed a restaurant. The two buildings were connected by a footbridge at the level of the first floor.
For its time, the team was very modern,and in terms of construction, even innovative. The box foundation under the tower of the office building “floats” in the soft-plastic soils on which the building is erected. Thanks to the non-standard solution, piling, which was very expensiv in those years, was avoided. To this day, no deviations of the building from the vertical axis have been noted.
After the political system was changed, most of the big construction and design companies collapsed and their properties were passed into private hands. It was no different with KBO.
Two buildings of the complex found new owners, the link between them was demolished and since then their history unfolded independently of each other.
Modernized and expanded as per one of our projects, the K1 skyscraper was put into use in 2015.
The fate of the little pavilion was very turbulent. In the early 90s there was a fire in which the building was severly damaged. During the reconstruction, it was raised by one floor. The restaurant function was replaced by a bank.
Technically, the “modernization” largely involved replacing the aluminium curtain walls with OSB walls with 5cm of polystyrene inside. Plastic windows were embedded in the “walls”. A huge bank vault was built in the basement.
In the following years, the building was taken over by various banks, and the interior was adapted to new needs everytime.
The period of turbulent expansion of branches ended with the development of internet banking and cashless transactions. Banks began to reduce the number of people directly involved in customer service. The teams began to shrink and even withdraw from some facilities. In many cases, their own building were abandoned in favor of smaller, rented spaces. In 2021, the owner of K1 bought the small building from Santander bank and decided to reconnect it with the K1 team.
As numerous reconstructions and modernizations were hidden under the gypsum cardboards, it was very difficult to determine the actual technical condition of the building. Corrections in the design had to be introduced along with the discovery of subsequent damage to the structure.
The installations, with the exception of the heat exchanger, had to be completely replaced.
FILM
As the future tenant was not known at the time of design and construction, that adopted soutions had to be universal. In terms of installation and principles of interior design, the project uses and develops the expirence of the K1 building, in which it was possible to freely divide the storeys and charge for utilities. In the perspective of several dozen years, the facility can be easily adapted to various functions and modernized.
K2 is connected with K1, extending the main hall of the team.
In terms of formal solutions, the building refers to the K1 buildings, thanks to which the coherent nature of the composition has been preserved. The facade have similar details and divisions. All forms of the buidlings rest on a common basalt platform.
